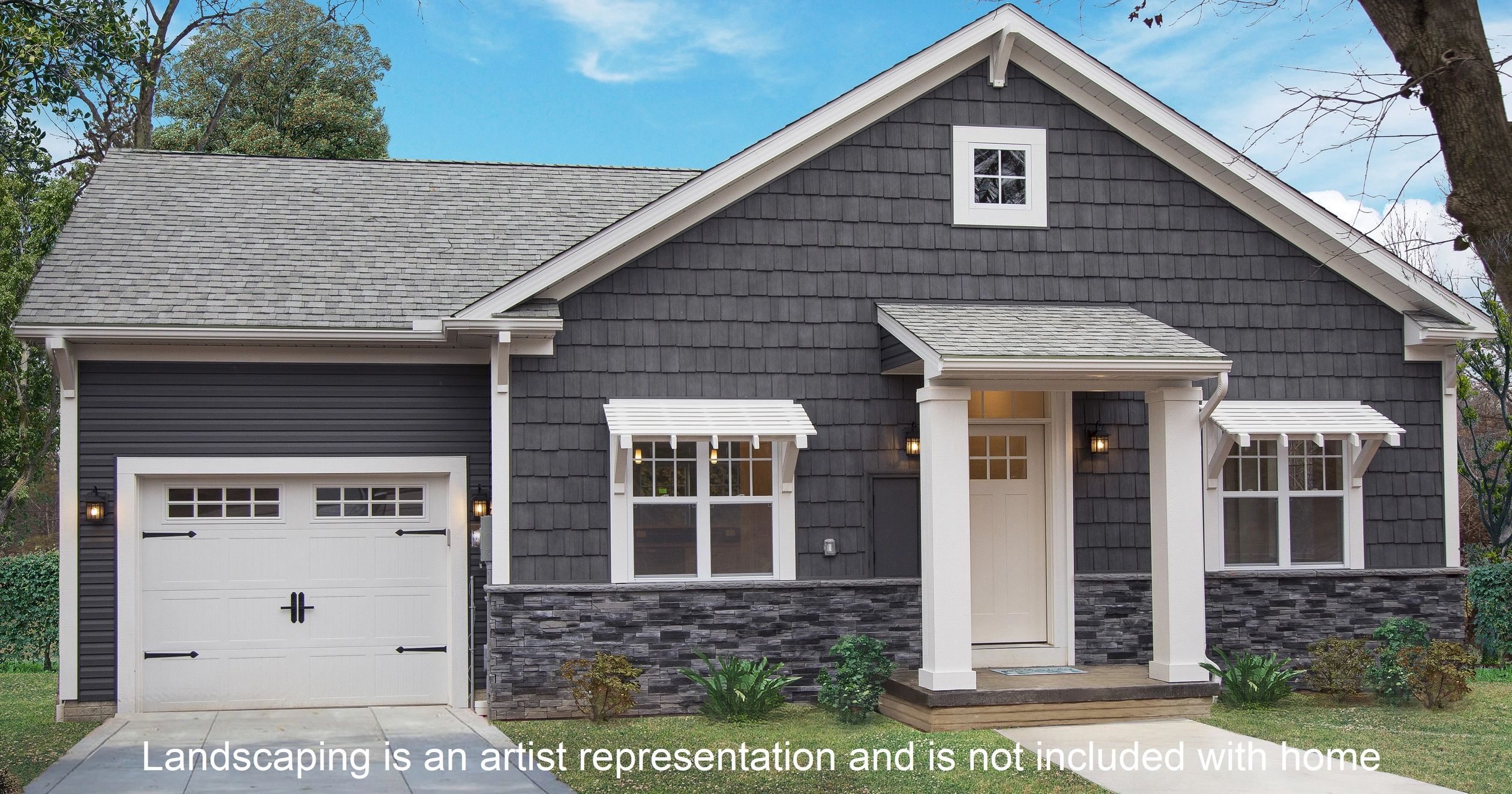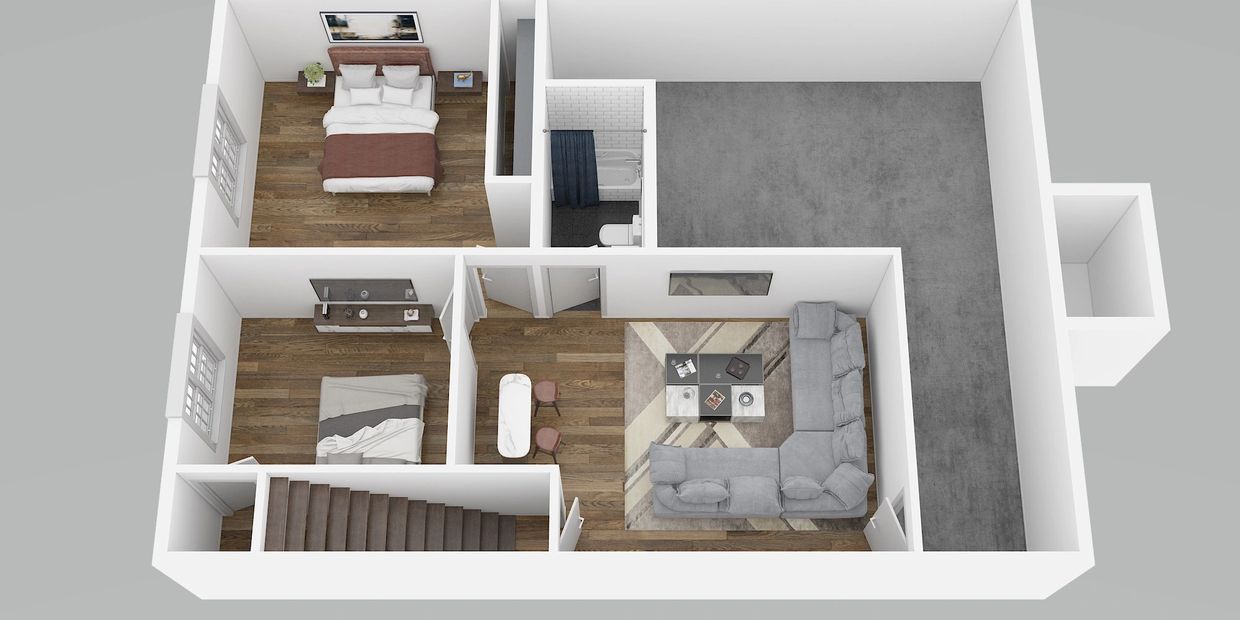

Floor Plan
Open Concept Kitchen/Living Room
The gourmet kitchen boasts a large raised bar top with an expansive seating area. The kitchen/great room is open to allow for entertaining and large family gatherings .
Upgraded stainless steel appliances, quartz counter tops, built-in wine fridge, hands free kitchen faucet, luxury vinyl plank floors throughout - things you're not used to seeing in a smaller new home come standard for you to enjoy, day one!
Nine Foot First Floor Ceilings
We've added a foot to the standard wall height to really open up the space. Not only does this make the space feel bigger, but it also saves energy during the winter compared to vaulted ceilings.

Ready to Finish basement
We've designed the lower level for an easy, affordable finish, increasing the home's size to a 4 bedroom/3 bath. Including:
- 9' tall foundation walls to really open up the space
- Two strategically placed egress windows to add natural light to future bedrooms
- Specially engineered drainage, insulation, and waterproofing to keep the space warm and dry
- Rough-in for full bath plumbing
- Passive radon mitigation system
- Floor plan layout for future buildout
- Concrete floor is insulated to provide maximum comfort
*Basement finish to be completed and paid for by purchaser of home in the future if desired.
ATTIC STORAGE

The attic has been designed for a large, open storage area. The roof trusses are built with an open center including a 6' center head clearance. The floor includes 3/4" OSB framing to provide for 580 square feet of storage in the attic, equivalent to the floor space in a 2.5 car garage. The abundant lighting and electrical outlet allow this space to also be used as a workshop.
Package delivery locker

Tired of Your Packages Being Stolen?
We've built-in a package delivery locker with wifi enabled smart lock on the porch. The homeowner can lock & unlock the package door remotely with the phone app.
Upgrades
Foyer Crown with Accent Lighting
Foyer Crown with Accent Lighting
Foyer Crown with Accent Lighting

Large crown molding with indirect LED accent lighting really makes a statement at the entrance
Granite Countertops in Baths
Foyer Crown with Accent Lighting
Foyer Crown with Accent Lighting

Granite countertops with undermount sinks
Hands Free Kitchen Faucet
Foyer Crown with Accent Lighting
Hands Free Kitchen Faucet

Hands too messy to turn on the water? No worries, just wave your hand to turn the kitchen faucet on
LED Lighting Throughout
Lighted Guest Bath Mirror
Hands Free Kitchen Faucet

Every light in this house has energy efficient LED bulbs to keep electric bills low
Lighted Guest Bath Mirror
Lighted Guest Bath Mirror
Lighted Guest Bath Mirror

The light integrated bath mirror is both functional and stylish
Custom Kitchen
Lighted Guest Bath Mirror
Lighted Guest Bath Mirror

Chef's gas range, tile backsplash, quartz countertops, soft close cabinets, quiet dishwasher with hidden controls, modern cabinet pulls, crown molding with indirect lighting, under cabinet lighting
Tiled Master Shower
Luxury Vinyl Plank Floor Throughout
200 AMP Electrical Service

Large format master shower tile with integrated soap shelf
200 AMP Electrical Service
Luxury Vinyl Plank Floor Throughout
200 AMP Electrical Service

Thinking of adding an electric car charger in the future? No worries, the extra large electrical service and panel will accommodate
Luxury Vinyl Plank Floor Throughout
Luxury Vinyl Plank Floor Throughout
Luxury Vinyl Plank Floor Throughout

Way better than carpet, this waterproof floor is not only durable, but it's also easier to clean
Carriage House Garage Door
Carriage House Garage Door
Luxury Vinyl Plank Floor Throughout

Designer insulated garage door with opener & wireless keypad
Programmable Entry Lock
Carriage House Garage Door
Programmable Entry Lock

Allow keyless access through your garage with the programmable entry lock on the house entry door
Air Conditioning
Carriage House Garage Door
Programmable Entry Lock

Stay cool in the summer with the air conditioning with programmable thermostat
built-in quality
Poured Concrete Foundation
Poured Concrete Foundation
Poured Concrete Foundation

The poured concrete foundation with steel rebar reinforcement provides the strength needed to support your new home for generations.
Basement Waterproofing
Poured Concrete Foundation
Poured Concrete Foundation

Quality basement waterproofing and exterior insulation drainage board. We've also backfilled the basement wall with stone to provide additional drainage capability.
2x6 Exterior Walls
Poured Concrete Foundation
2x6 Exterior Walls

The 2x6 wall framing at 16 inches on center gives this house extra rigidity and provides space for R-23 insulation
Energy efficiency
Energy Star Windows
High Efficiency Furnace
Extra Insulated Walls

Energy Star rated windows are low-E with argon
Extra Insulated Walls
High Efficiency Furnace
Extra Insulated Walls

Insulated framed headers help keep your home warm in the coldest winter months. We've also upgraded to fire resistant mineral wool wall insulation with an R-23
High Efficiency Furnace
High Efficiency Furnace
High Efficiency Furnace

A great way to keep heating bills low is to have an energy efficient natural gas furnace: 95% efficient
Energy Sealed
Programmable Thermostat
High Efficiency Furnace

We've foamed and caulked to seal up any gaps in framing members to prevent drafts. Electrical boxes were also sealed to drywall.
Extra Attic Insulation
Programmable Thermostat
Programmable Thermostat

We've blown extra insulation into the attic to achieve an R-60 outside of the storage area.
Programmable Thermostat
Programmable Thermostat
Programmable Thermostat

The thermostat allows you to turn down the heat while away to save money
home Details
- Main Floor - 1119 finished square feet
- Garage - 275 Square feet
- Attic Storage - 580 square feet with open truss design
- Main Floor - Two Bedrooms/Two Full Baths
- Future Finished Basement Plan Provides Two Bedrooms/One Full Bath
- Master Walk-in Closet
- Foundation: Full Basement with 9' Wall, Bath Rough-in & Egress Windows
- 2x6 Exterior Main Floor Walls with 9' Ceiling Height
- Lower Level Laundry connections with Wash Tub
- Covered Front Porch Area - 40 square feet